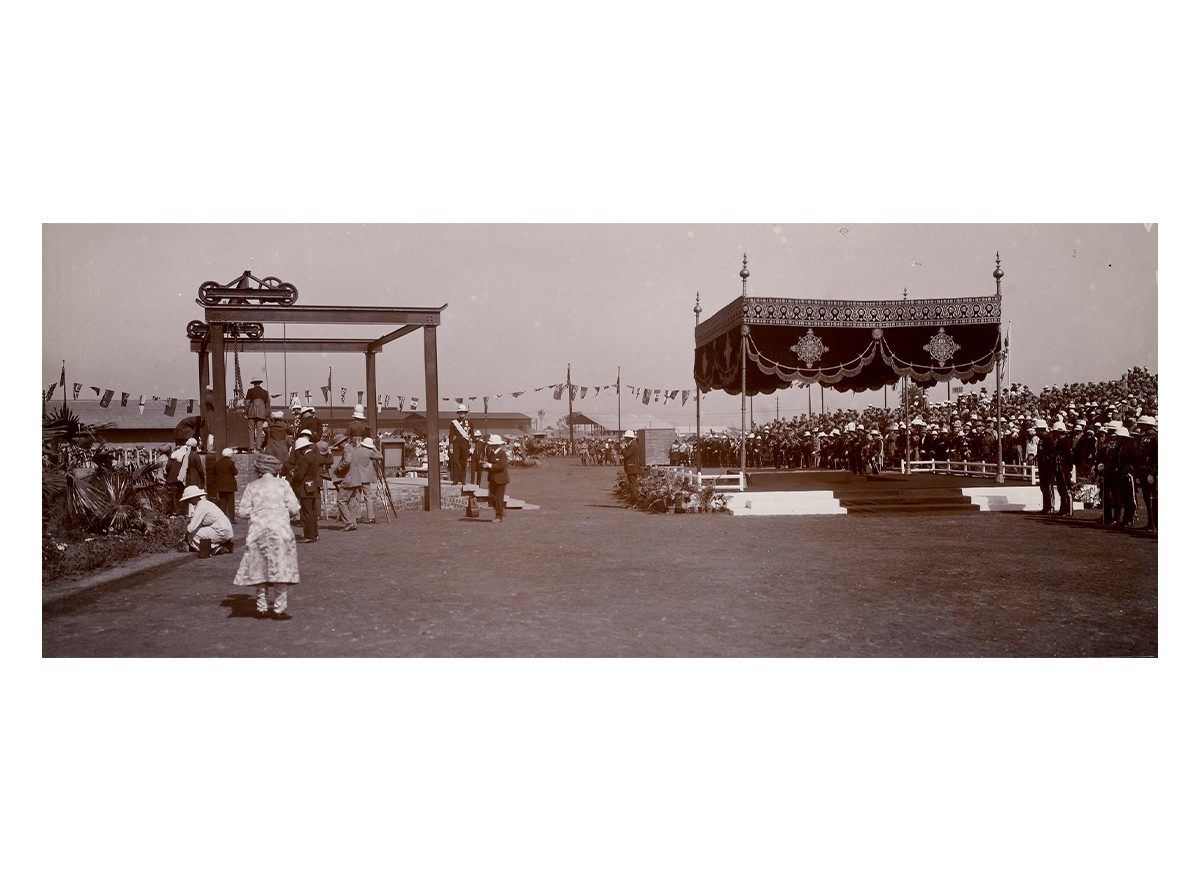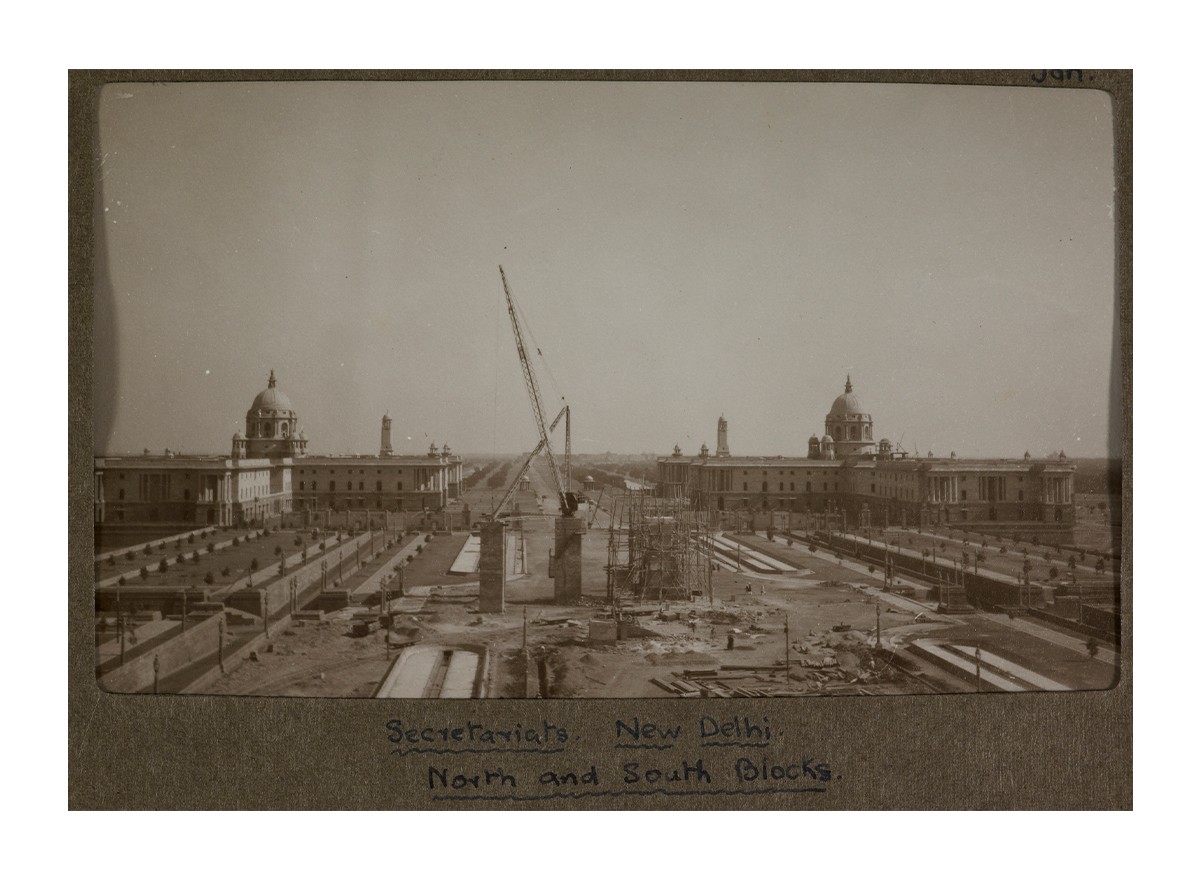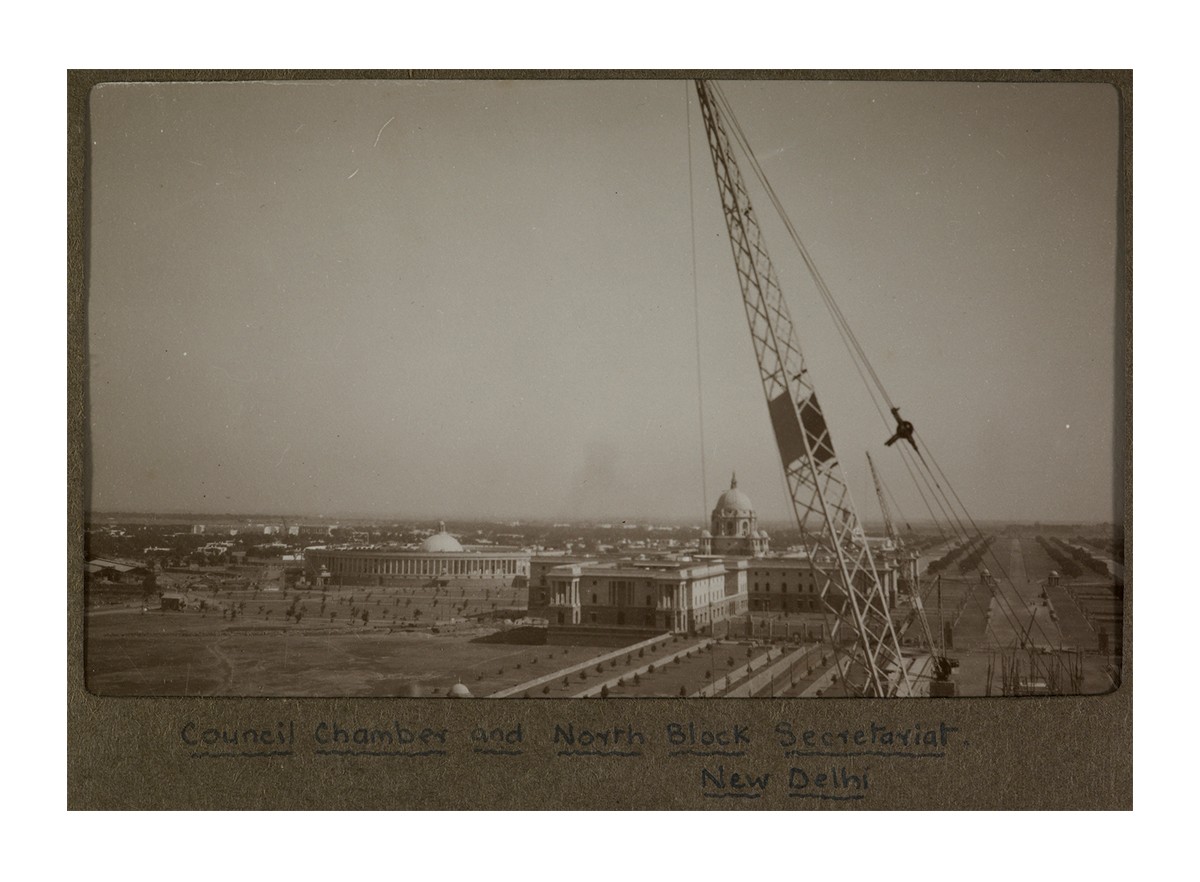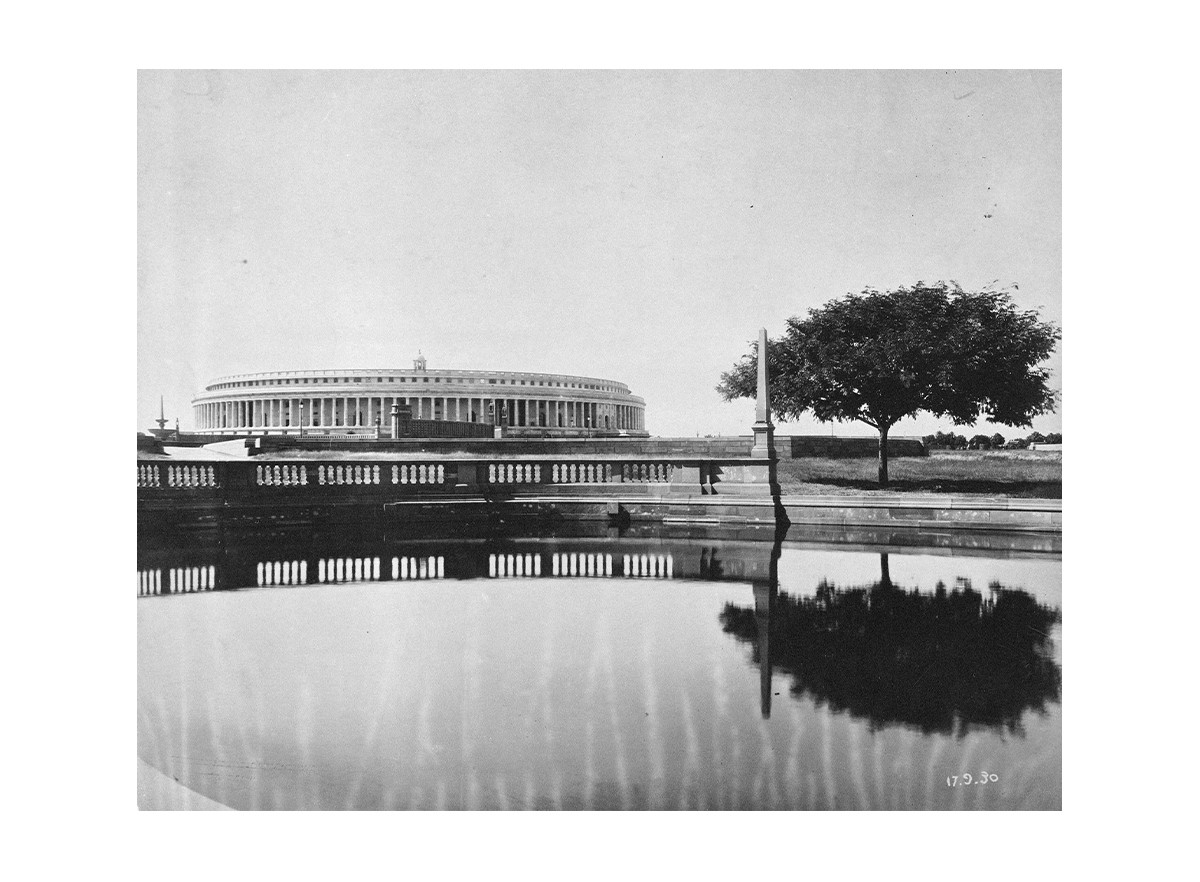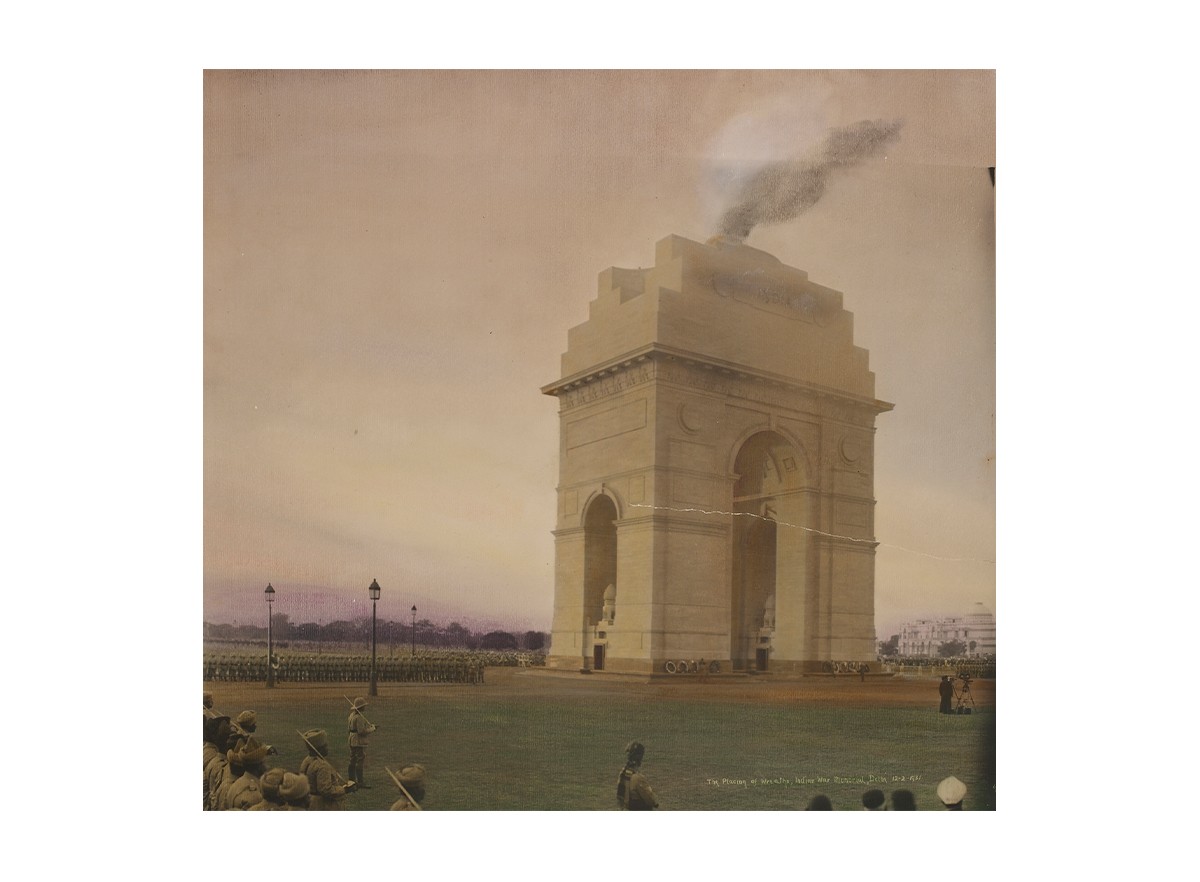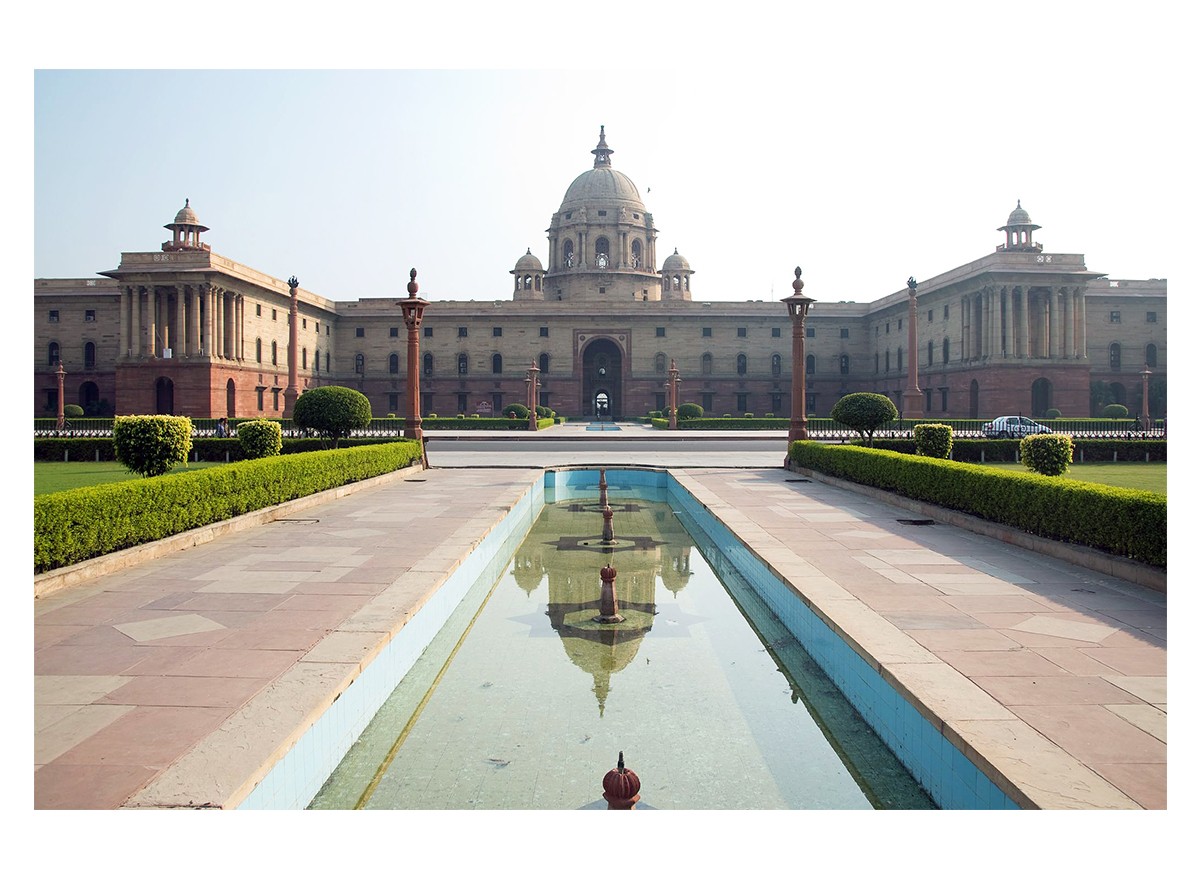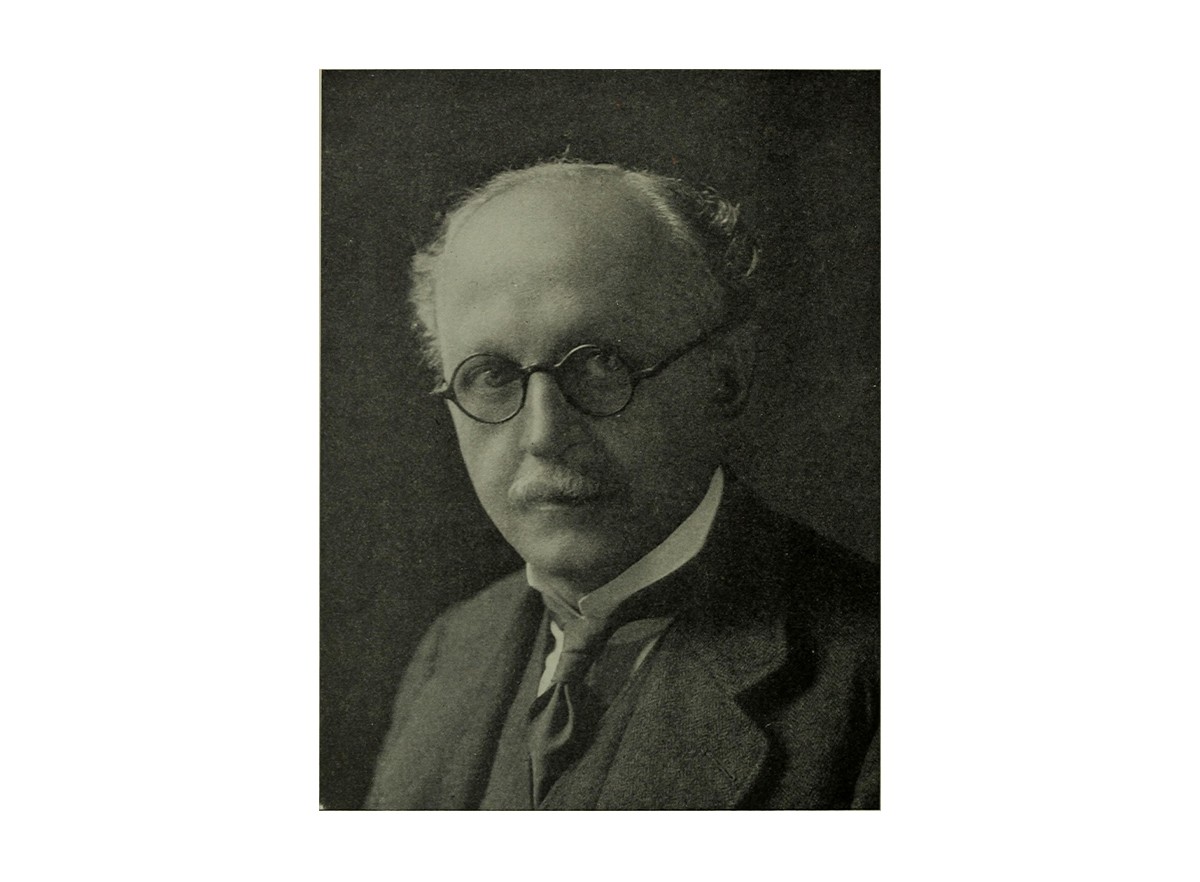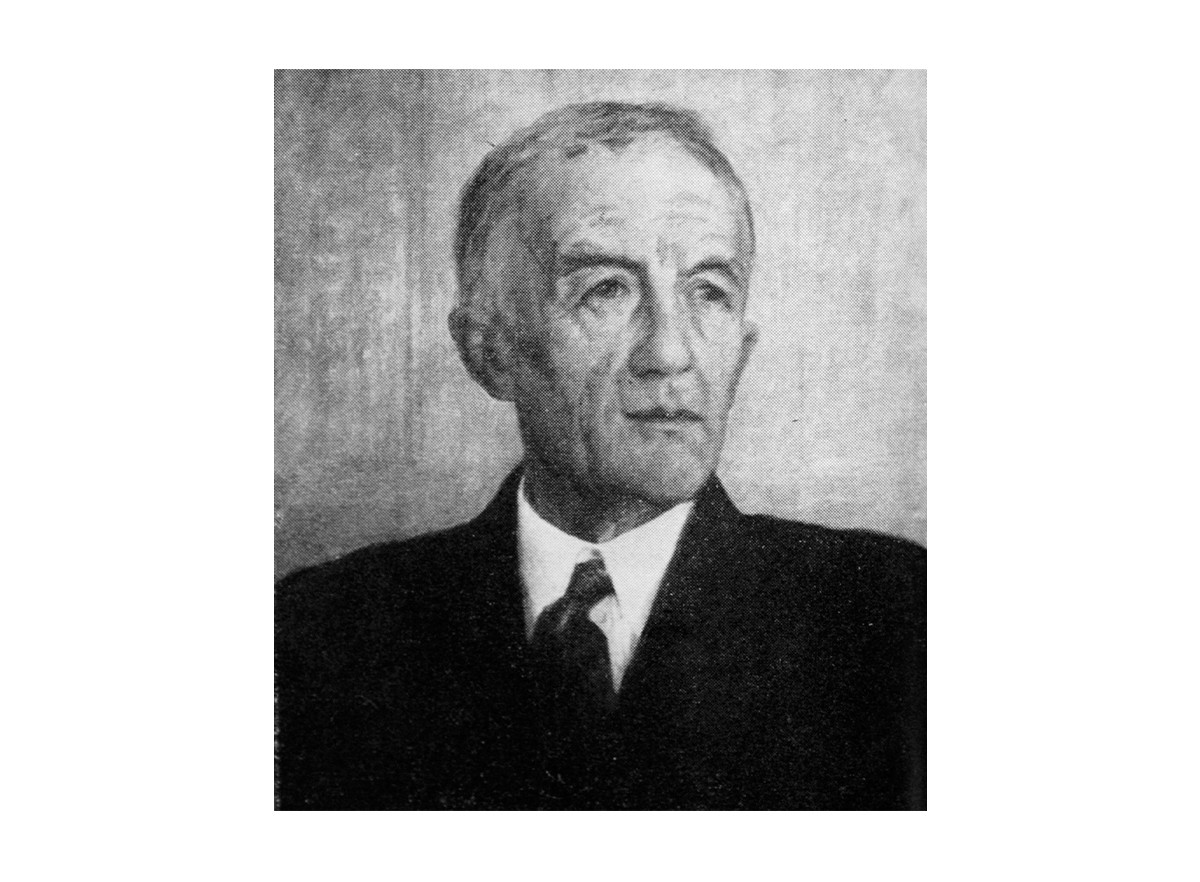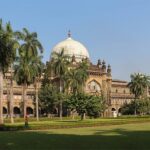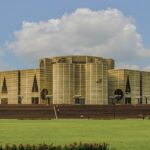Lutyens’ Delhi Is Planned and Constructed
1912–1931
Edwin Lutyens and Herbert Baker plan and oversee the construction of the political seat of New Delhi, soon after it is made the capital of British India. The major buildings and infrastructure in this plan are not just secular and administrative public structures (notably the Rashtrapati Bhavan, the Secretariat Buildings and India Gate), but also several lesser-known bungalows.
Built in a restrained neoclassical style that incorporates features of Indian Islamic architecture, the public buildings are given expansive grounds and water features that create an impression of quiet grandeur. The construction of these government buildings ushers in major infrastructural changes that effectively re-orient the major arterial roads, moving the city’s political centre away from Shahjahanabad (Old Delhi), towards the new structures.
Bibliography
Desai, Madhavi, Miki Desai, and Jon Lang. The Bungalow In Twentieth-Century India. New York: Routledge, 2017.
Metcalf, Thomas R. Ideologies of the Raj. Cambridge, UK: Cambridge University Press, 1995.
Sen, Siddhartha. “Between Dominance, Dependence, Negotiation, and Compromise: European Architecture and Urban Planning Practices in Colonial India.” Journal of Planning History 9, no. 4 (2010): 203–231.
Feedback 
This entry appears in
Art in South Asia
Visit Timeline
Associated Timeline Events
First Published: March 11, 2024
Last Updated: May 22, 2024



