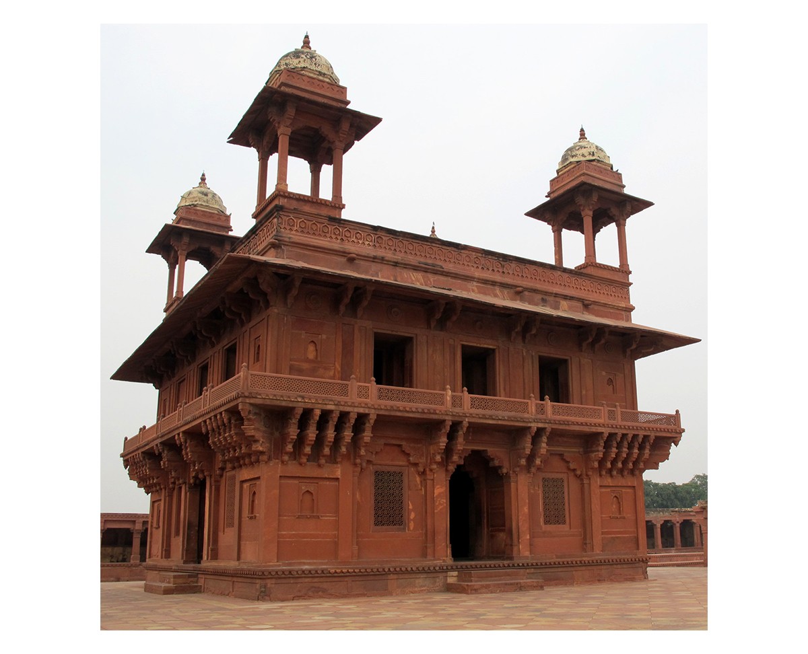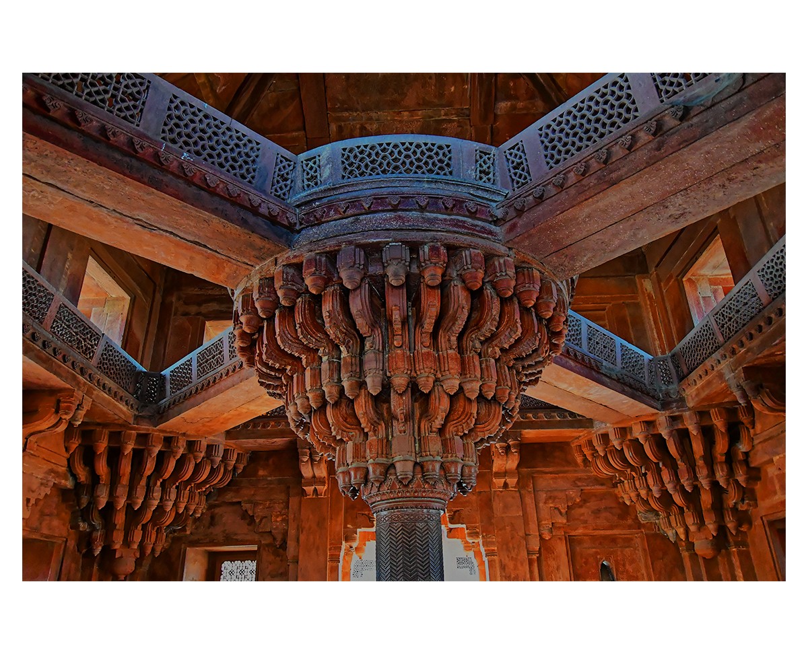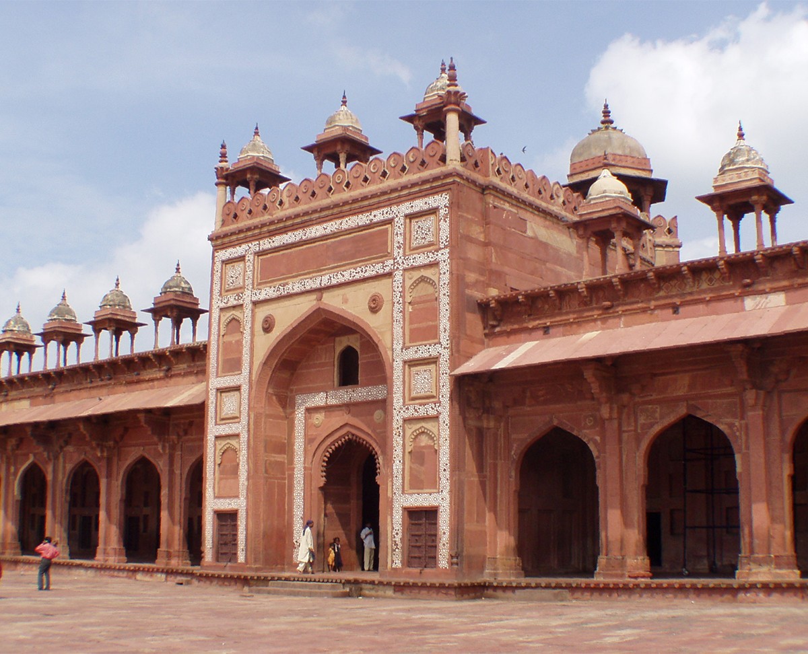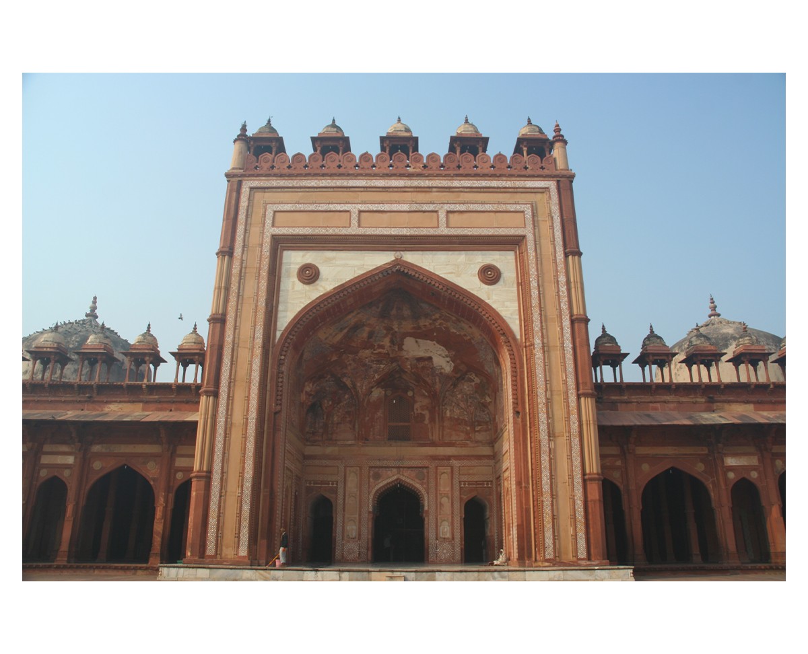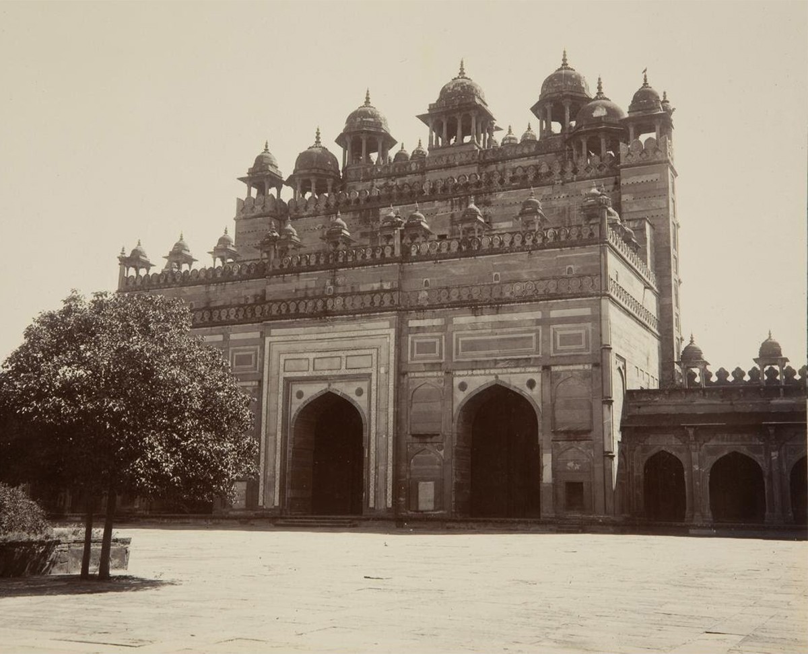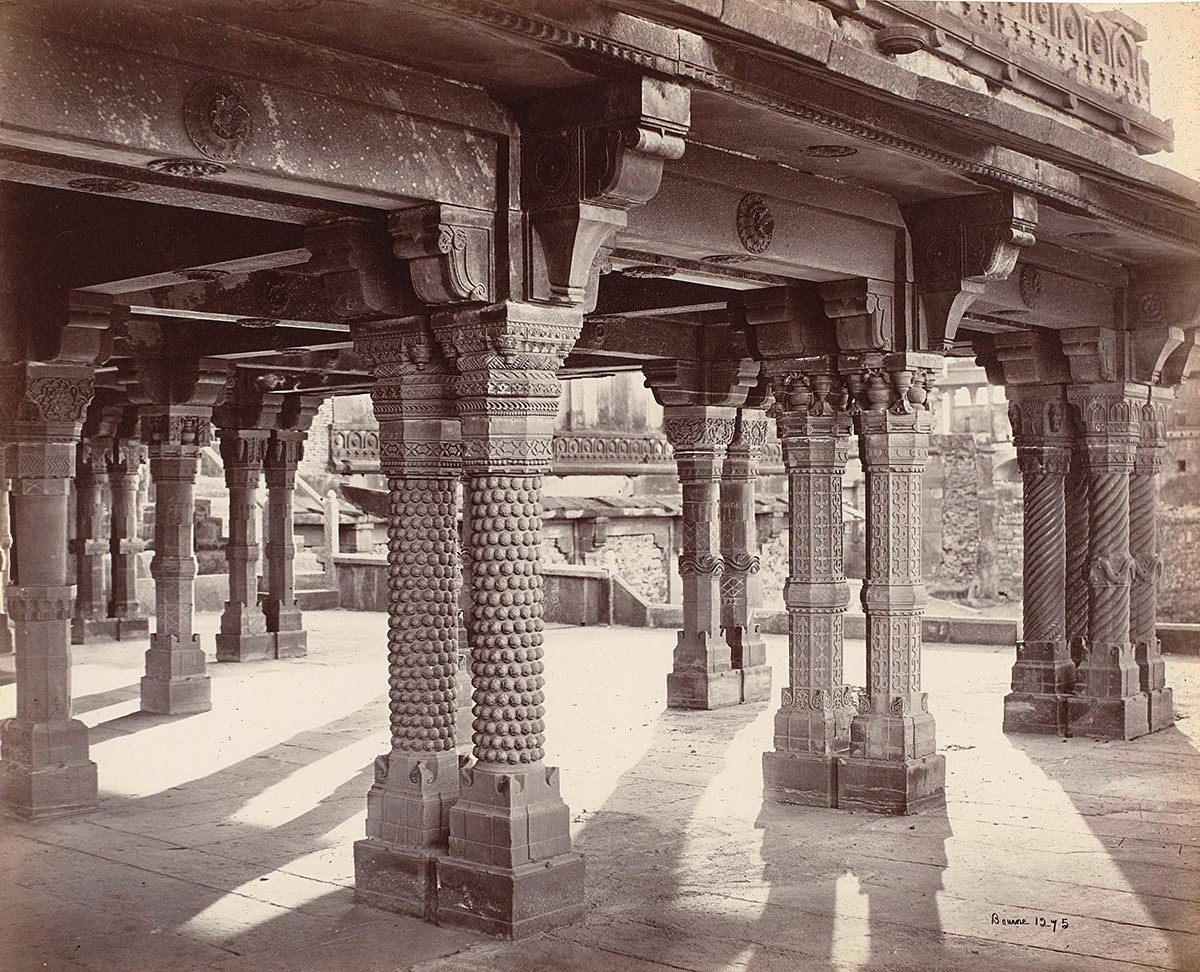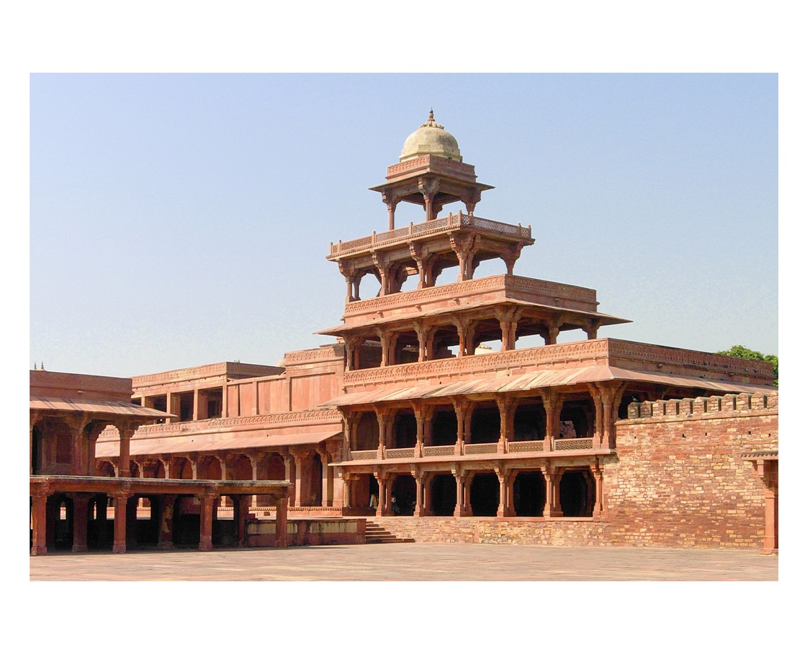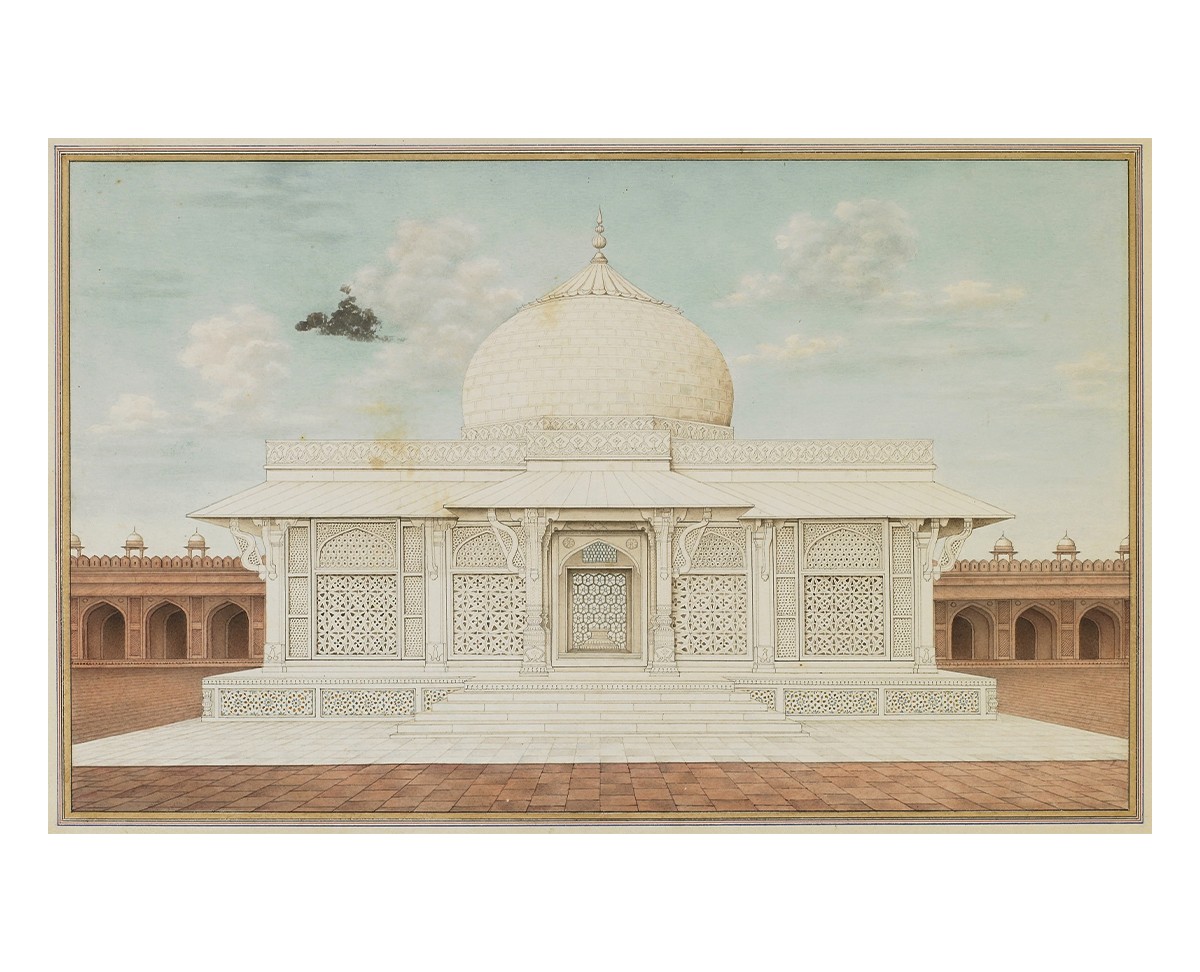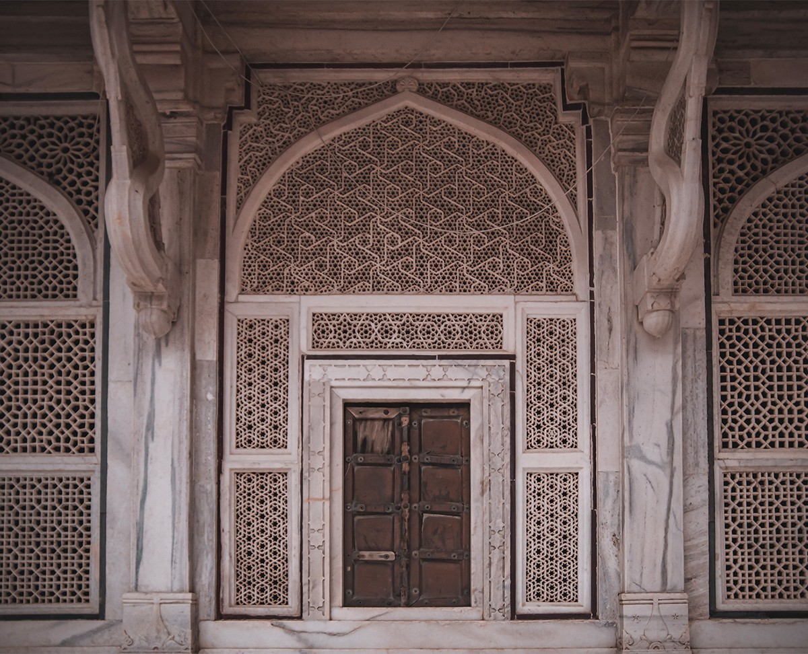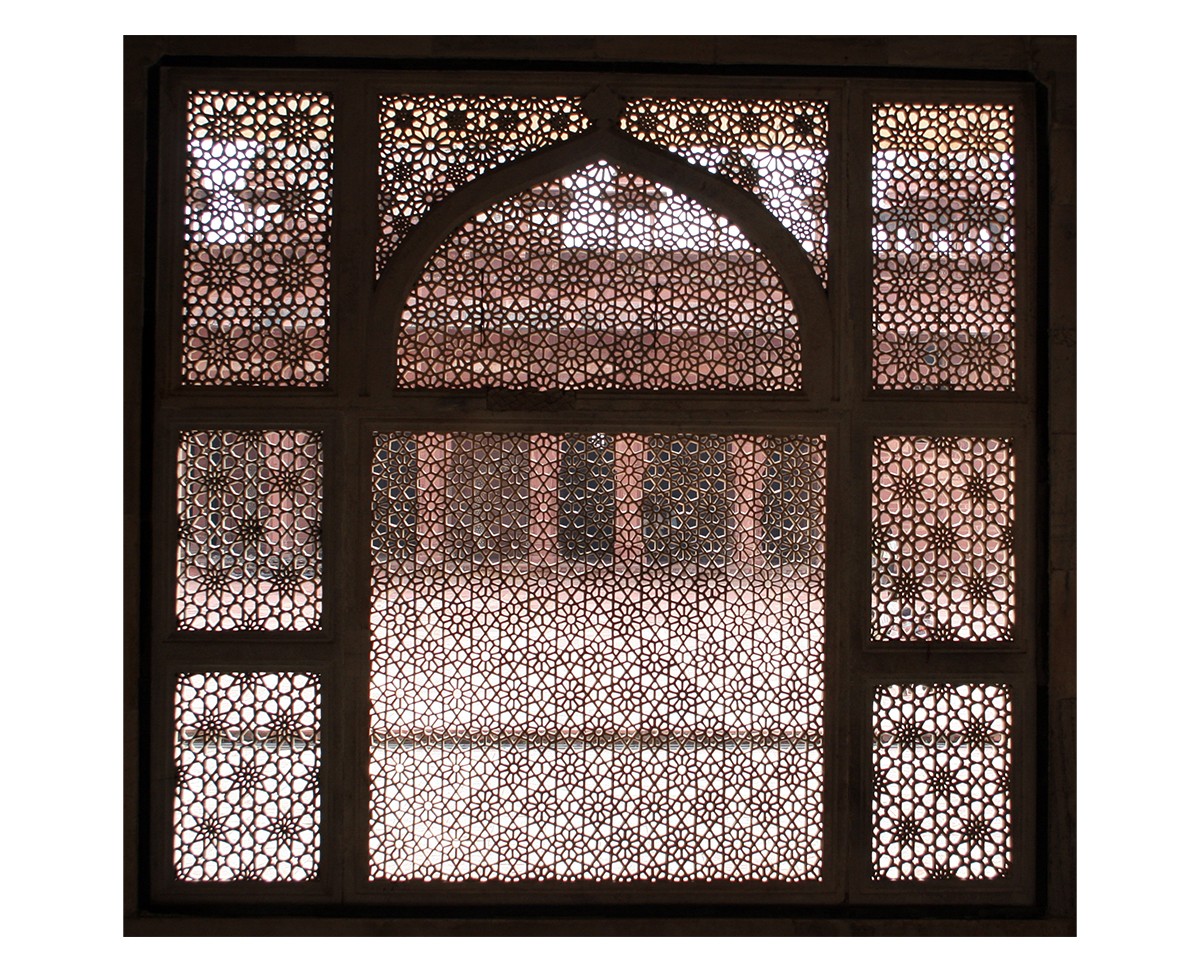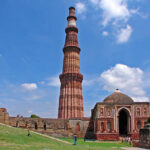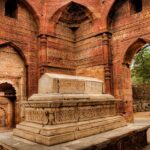Mughal Architecture in Fatehpur Sikri
1571
The most extensive architectural project undertaken by the Mughal emperor Akbar — the mosques, tombs and other buildings at Fatehpur Sikri — represents a range of imperial Mughal architecture. While later rulers (particularly Shah Jahan) will oversee further experiments, it is during Akbar’s reign that most of the distinctive features of the Mughal style, generally regarded as the peak of Islamic architecture in South Asia, are standardised.
The tall arched entranceways, large halls and vaulted ceilings are direct Persian and Central Asian influences, while the octagonal plan of a main structure and its adjacent charbagh (or four-part garden with water features) echo the earlier Delhi Sultanate architecture, which in turn often took cues from Persian designs. Other features, namely the bulbous dome and the use of red sandstone, judiciously applied pietra dura, and a very selective use of white marble are distinctly Mughal. The style’s influence on South Asian architecture will be seen in subsequent mosques, tombs and temples in the form of scalloped arches, chhatris (pavilions with open archways and domed roofs), slender columns and white marble tombs.
Bibliography
Asher, Catherine B. The New Cambridge History of India: Architecture of Mughal India. Cambridge: Cambridge University Press, 1992.
Dani, A. H. “The Architecture of the Mughal Empire (North-Western regions).” In History of Civilizations of Central Asia: Development in Contrast: From the Sixteenth to the Mid-Nineteenth Century, edited by Chahryar Adle, Irfan Habib, and Karl M. Baipakov. Paris: UNESCO, 2003.
Feedback 
This entry appears in
Art in South Asia
Visit Timeline
Associated Timeline Events
First Published: March 11, 2024
Last Updated: August 5, 2024



