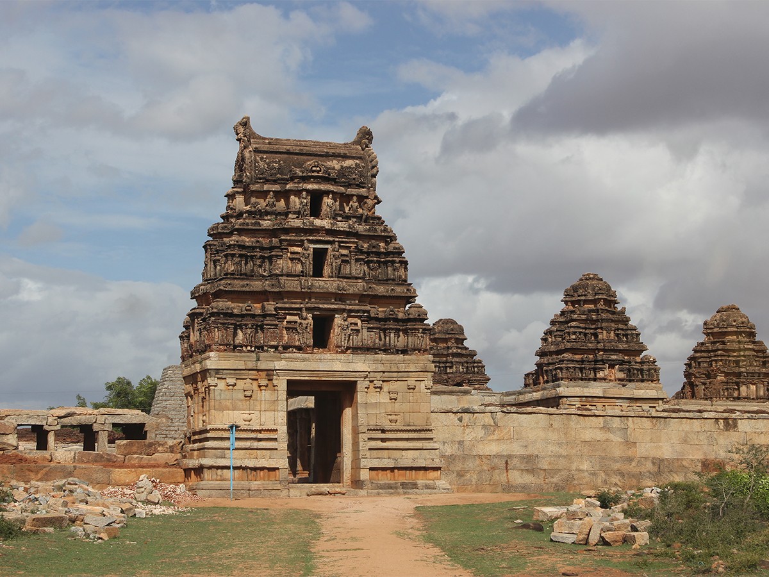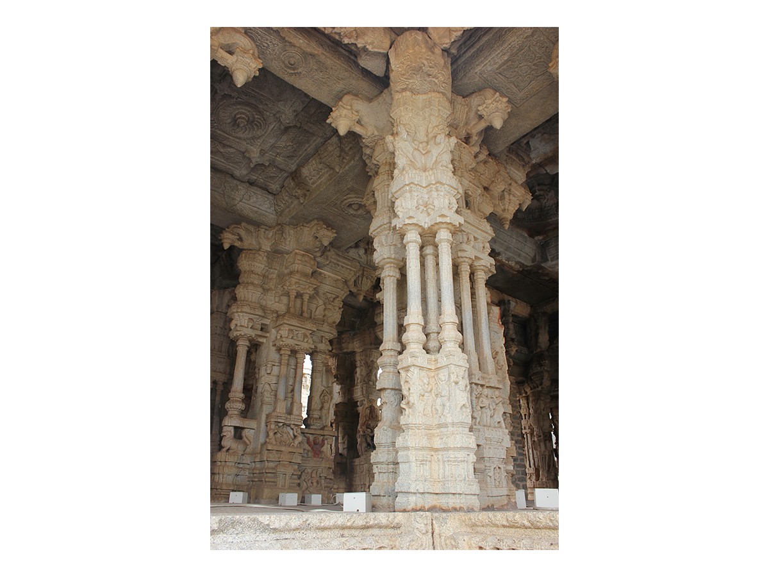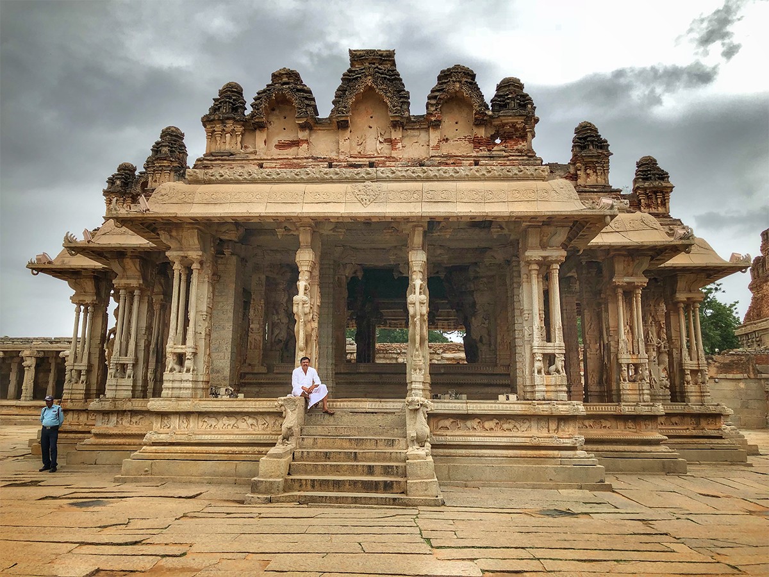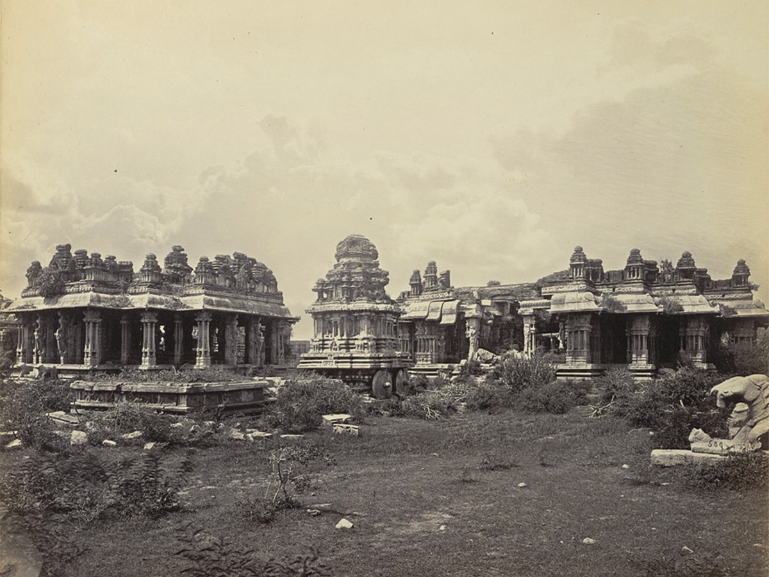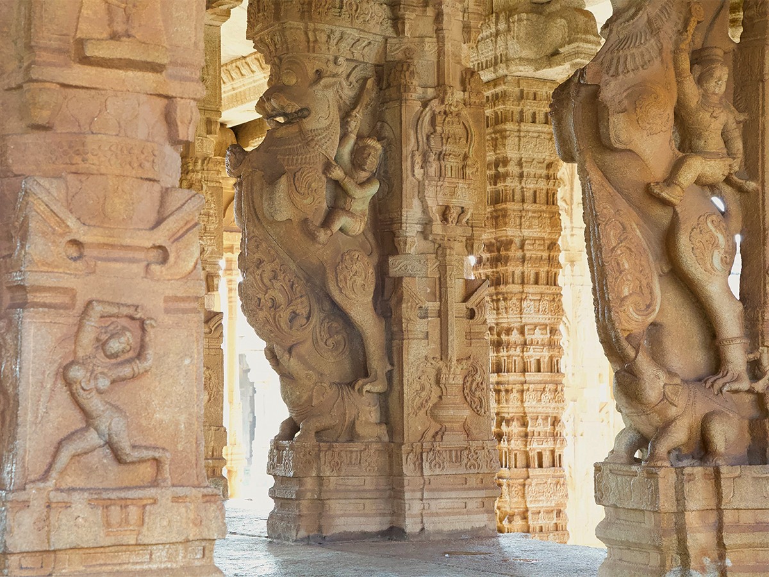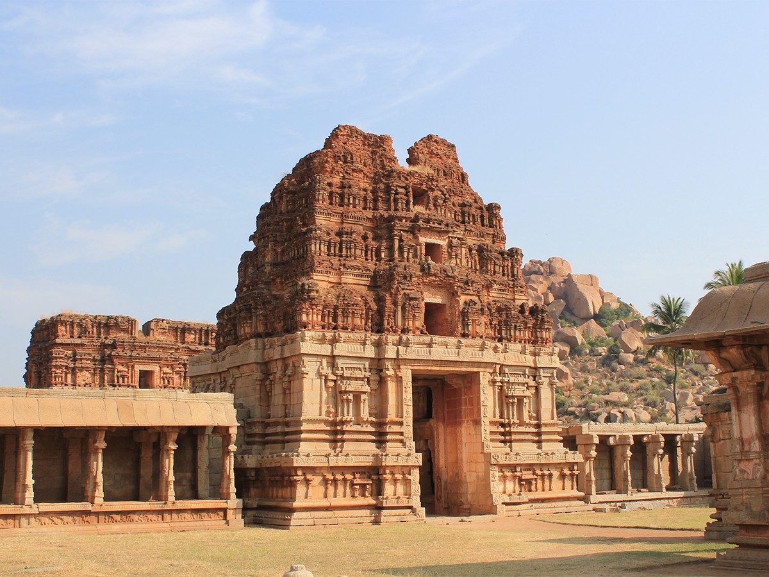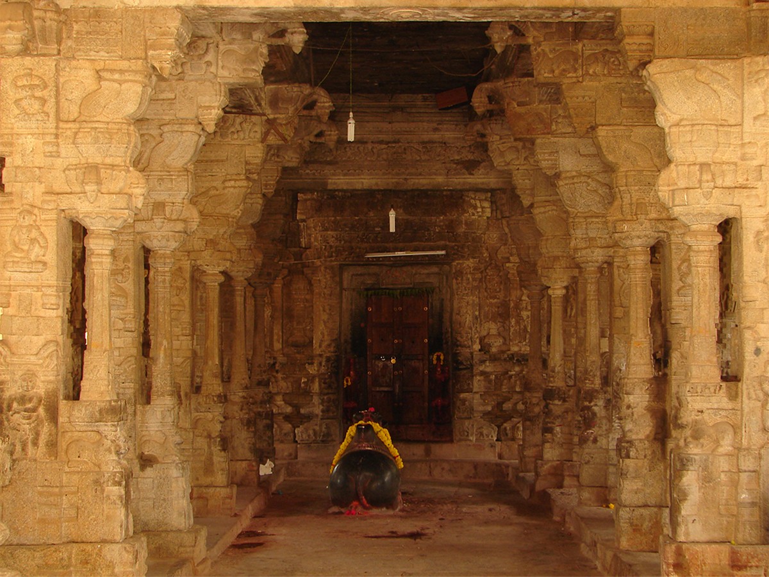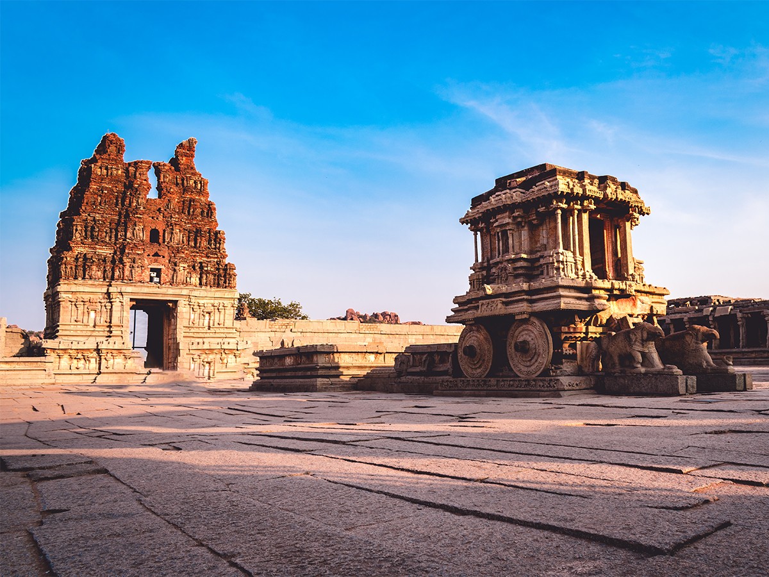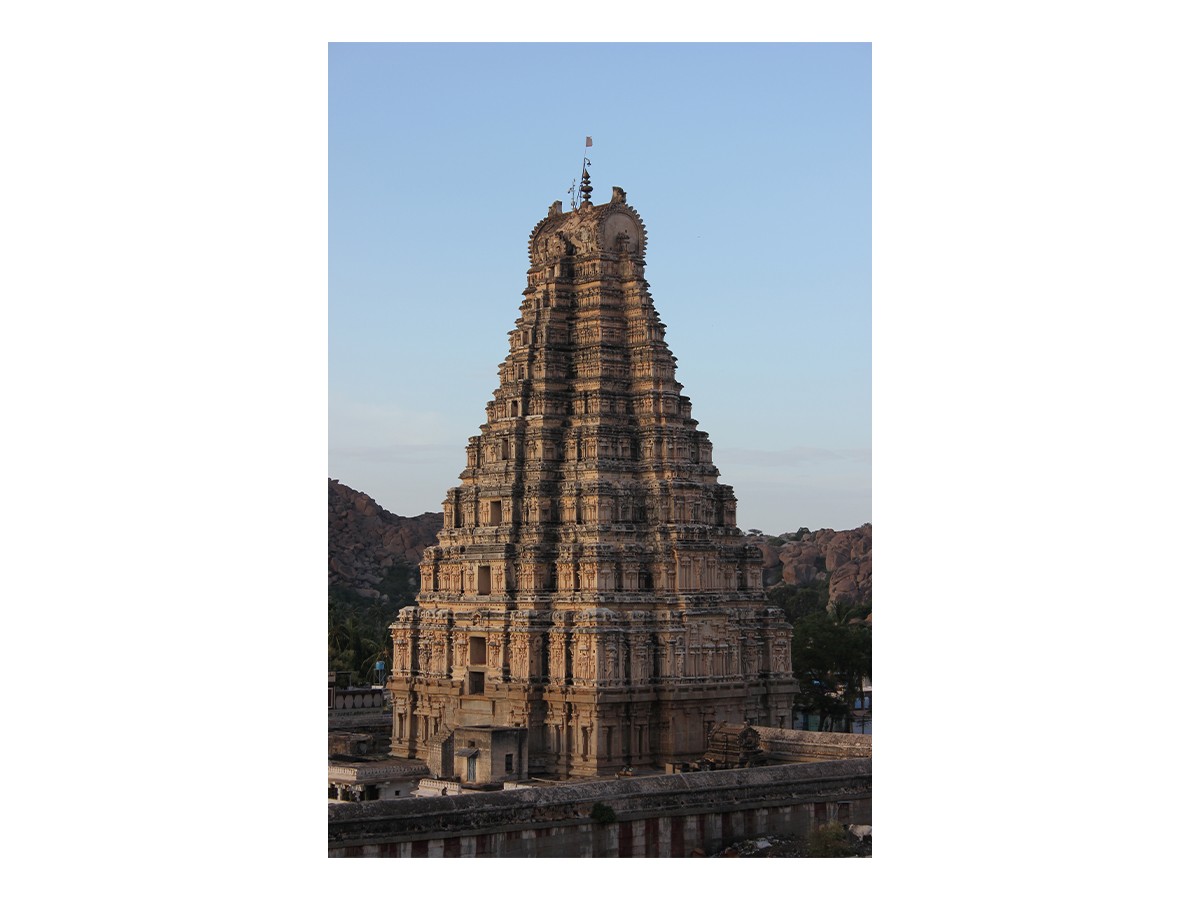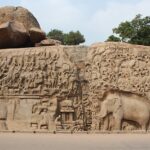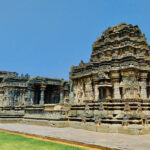The Growth of the Vijayanagara Temple Style
1400–1600
Concurrent with the use of Persianate elements in court architecture, Vijayanagara (in present-day Karnataka) under the Sangama dynasty also adopts elements of temple architecture of the Tamil imperial style associated with the Cholas and Pandyas, leading to a decline and fading away of the early medieval Karnata Dravida tradition. Some characteristics borrowed from the Tamil temples are the use of granite pilastered walls with alternating projections and recesses, brick and plaster towers with kutas (rounded, sloped roofs), stambhas (decorative columns), gopurams (monumental gateways) and shalas (barrel roofs).
Under subsequent reigning dynasties such as the Tuluvas, the patronage of rulers and the nobility broadens the scale of the temple patronage and a standardisation of building techniques and designs is introduced. The Vitthala and Tiruvengalanatha temples in particular exemplify the scale of patronage and the Tuluva-period emphasis on mandapas (prayer or ceremony halls), gopurams and corridors linking different parts of the complex. The patronage of the Vijayanagara rulers extends to important pilgrimage sites in present-day Tamil Nadu and Andhra Pradesh, especially Tirupati. After the decline of the Vijayanagara state in 1565, the rulers of successor states, particularly the Nayakas of Madurai and Thanjavur, embark on temple extensions on a lavish scale.
Bibliography
Eaton, Richard M. A Social History of the Deccan, 1300–1761 Eight Indian Lives. New York: Cambridge University Press, 2005.
Huntington, Susan L., and John C. Huntington. The Art of Ancient India: Buddhist, Hindu, Jain. Tokyo: Weather Hill, 1985.
Feedback 
This entry appears in
Art in South Asia
Visit Timeline
Associated Timeline Events
First Published: March 11, 2024
Last Updated: July 2, 2024



